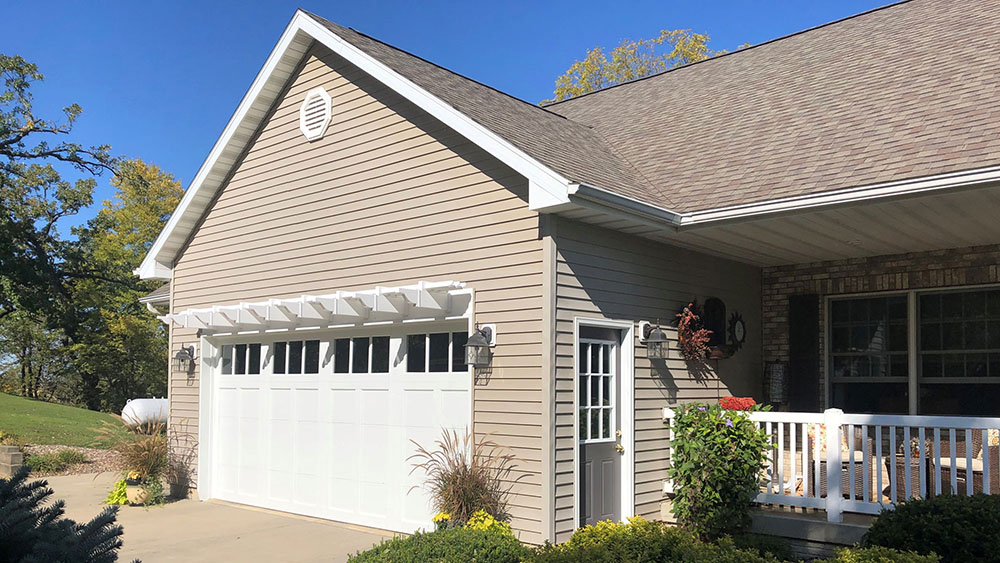A garage pergola has the potential to turn an ordinary entrance into an attractive architectural focal point. This stylish addition enhances the depth and aesthetic charm of your home, boosting its curb appeal. With a few carpentry tools and a weekend to spare, you can construct and install a pergola above your garage door with ease.
Garage Pergola Building Materials
To build your garage pergola model, first, you need some necessary materials. In general, we can give them as follows.
- Use pressure-treated 2×4 boards for durability and strength.
- Opt for pressure-treated 2×2 balusters to add stability and visual interest.
- Choose pre-made decorative brackets for an attractive and professional finish.
- Secure the structure with exterior-grade screws and other weather-resistant hardware.
- Apply a solid color exterior stain to protect the wood and enhance its appearance.
Once your materials are ready, you can begin cutting and shaping each piece to fit the design of your pergola. Taking your time with this step ensures a precise and polished final result.
While building garage pergola plans, first secure 2×4 firmly to your workbench. Using a combination square, mark lines across the board at 1 inch and 4 inches from one end. On the 1-inch line, place a mark 1½ inches down from the top edge of the board.
Next, take a 1-gallon paint can and align its curve so that it touches both the tick mark and the intersection of the 4-inch line with the lower edge of the rafter. Trace the can’s edge to outline a smooth, curved design for the rafter tail.
How to build Pergola’s in Your Garage?
To build garage pergola plans, first, begin by measuring the full span of your garage door, including the casing. This measurement will guide you in determining the length of your rafters.
A good rule of thumb is to have the rafters extend about one foot beyond the brackets on both sides. For a standard one-car garage, 12-foot rafters are typically sufficient. Larger garages, however, may require longer rafters to achieve proper coverage and aesthetic balance.
Determine the Pergola’s Depth
Consider how far the pergola should project from the garage. The depth you choose will impact its visual appeal and the amount of shade or shelter it provides. A deeper garage pergola model offers more coverage, while a shallower one creates a lighter look.
Match the Garage Door’s Width
Design your pergola to complement the width of your garage door. Ensure the structure frames the entrance proportionally without overpowering it. A balanced pergola adds charm and enhances curb appeal.
Align with Your Home’s Style
Ensure that the pergola’s design matches the architectural style and exterior trim of your home. Use similar materials, colors, or design elements for a cohesive appearance. Take into account any future projects, such as repainting or updating the trim, to avoid mismatched aesthetics.
Choose the Right Wood
Select a wood type that can withstand outdoor conditions. Pressure-treated lumber is a durable and cost-effective choice, offering resistance to rot, insect damage, and harsh weather. This reduces maintenance needs and extends the life of your garage pergola plans.
After completing the installation of your pergola, enhance its appearance with decorative end caps or finials on the rafter edges for a refined touch. You might also plant climbing vines or flowering plants to form a lush, green canopy. For a cozy and well-lit atmosphere, consider adding outdoor lighting fixtures to illuminate the space beautifully.

